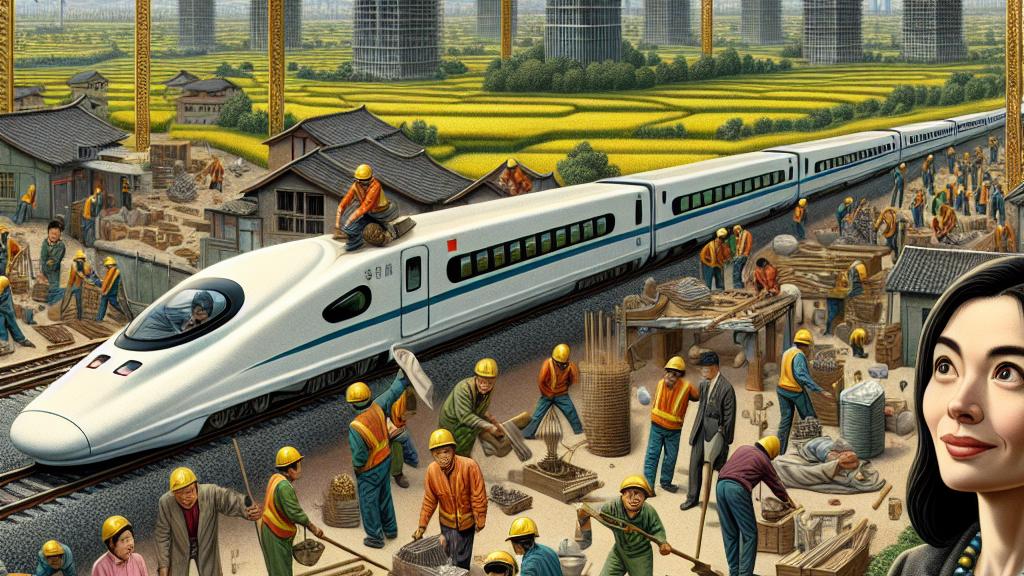Cultural Shock of Japanese Architects at Chinese Construction Sites
Overview
- An enlightening exploration of the stark contrasts in construction practices between Japan and China, revealing deeper cultural insights.
- A Japanese architect’s firsthand experiences navigating bustling Chinese construction sites, illustrating the rapid growth and development.
- Examining the profound implications of cultural differences that manifest in architectural designs and urban living spaces.

A Fascinating Dive into a Distinct Construction Culture
Picture this: you’re on a swift bullet train, gliding through the Chinese countryside, excitedly anticipating the architectural marvels awaiting you in Hebei Province. Upon arrival, a vibrant tapestry of construction unfolds. Towering cranes and industrious workers buzz about like bees, all contributing to a frenetic scene of high-rise buildings sprouting almost overnight. This experience was transformative for the Japanese architect who accompanied a construction team to learn about the differences in practices between Japan and China. Here, the fact that all land is state-owned comes with significant implications for construction; while in Japan, private ownership allows diverse unique designs, in China, rigorous government oversight shapes every aspect from planning to execution. This stark reality illuminated how national policies profoundly influence the building landscape and entrenched cultural ideas regarding ownership.
Contrasting Approaches: Insights into Building Practices
The architectural landscape in China is dynamic and captivating, but it contrasts sharply with Japan’s characteristic meticulousness. For example, the architect watched as multiple high-rise complexes—each designed with thousands of apartments—went from blueprint to towering structures in mere months! Just last summer, in a grand endeavor, a 30-story residential complex rose above the skyline in a fraction of the time it would take for a similar project in Japan. The engaging conversations with local developers offered invaluable insights; they discussed how high demand among rapidly urbanizing populations accelerates construction. Interestingly, the spacious apartments, often exceeding 120 square meters, are designed to accommodate multi-generational families, reflecting a cultural emphasis on familial bonds and support systems.
Innovations in Living Space: Cultural Reflections and Lessons
One of the most remarkable revelations from the visit was the innovative use of space among Chinese homeowners. It was astonishing to discover that many residents preferred to enclose balconies, transforming these outdoor areas into additional living spaces. This can baffle a Japanese architect accustomed to balconies as essential extensions of homes where cherished moments unfold. Such variations in space utilization highlight stark cultural perspectives regarding privacy and community living. Moreover, during interactions with families, the architect learned that these apartments are purposefully designed to encourage family interactions—fostering a sense of togetherness. This adaptability serves as a fascinating reminder of how architectural choices can reflect deeper societal values—evolving not just to meet immediate needs but also to align with cultural and emotional ties that bind communities together.

Loading...